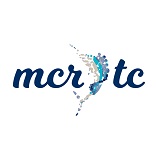Address911 Willoughby Trace 5-4, Stuart, 34997
Price$424,900
- 2 Beds
- 2 Baths
- Residential
- 1,615 SQ FT
- Built in 2009
Welcome to Willoughby Crescent, where luxury living meets convenience! This exquisite first-floor condo has over 1600 square feet of living space, offering two spacious bedrooms, two well-appointed bathrooms, a versatile flex room, and a one-car garage with plenty of storage. Inside, you’ll be greeted by the timeless elegance of extensive crown molding and coffered ceilings. Wood-crafted kitchen cabinets and granite countertops in both the kitchen and bathrooms exude sophistication and quality. The condo features impact windows throughout, providing energy efficiency and protection. Willoughby Crescent itself is a hidden gem, with just 27 units in a gated community. Residents enjoy access to a private clubhouse, a fitness center, a community room with a kitchen, and a heated swimming pool for leisure and relaxation. Within walking distance to restaurants, shops, and just a short drive from beautiful beaches and major highways. Don’t miss the opportunity to make this your dream home!
Essential Information
- MLS® #M20044790
- Price$424,900
- HOA Fees$778
- Bedrooms2
- Bathrooms2.00
- Full Baths2
- Square Footage1,615
- Acres6.13
- Price/SqFt$263 USD
- Year Built2009
- TypeResidential
- Sub-TypeCondominium
- StatusActive
Community Information
- Address911 Willoughby Trace 5-4
- Area7 - Stuart S of Indian St
- SubdivisionWilloughby Crescent
- CityStuart
- CountyMartin
- Zip Code34997
Style
Mediterranean, Mediterranean
Utilities
Sewer Connected, Water Connected
Features
Clubhouse, Fitness Center, Pool, Street Lights, Gated, Barbecue, Kitchen Facilities
Parking
Attached, Garage, Guest, Garage Door Opener
Appliances
Some Electric Appliances, Built-In Oven, Dryer, Dishwasher, Disposal, Microwave, Refrigerator, Water Heater, Washer, Cooktop
Lot Description
Sprinklers Automatic, 6.1263 Acres
Amenities
- Parking Spaces1
- Has PoolYes
- PoolCommunity
Interior
- InteriorCarpet, Tile
- HeatingCentral, Electric
- CoolingCentral Air, Electric
- # of Stories1
Exterior
- Exterior FeaturesSprinkler/Irrigation
- WindowsImpact Glass
- RoofBarrel
- ConstructionBlock, Concrete
Additional Information
- Contact Info772-349-7838
Listing Details
- OfficeWater Pointe Realty Group
Similar Listings To: 911 Willoughby Trace 5-4, Stuart
- 4343 Mulford Lane
- 6050 Horseshoe Point Place
- 3504 Fairway
- 2835 St Lucie Boulevard
- 3620 Dixie Highway
- 4400 Whiticar Way
- 4665 Waterford Drive
- 11555 Meadowlark Circle
- 3523 Doubleton Drive
- 711 River Bend Circle
- 4697 Waterford Drive
- 3589 Doubleton Drive
- 7172 Pierre Circle
- 3601 Doubleton Drive
- 4627 Manatee Lane

The data relating to real estate for sale on this web site comes in part from a cooperative data exchange program of the Realtor® Association of Martin County, Inc. MLS. Real estate listings held by brokerage firms other than NV Realty Group are marked with the IDX logo (Broker Reciprocity) or name and detailed information about such listings includes the name of the listing brokers. Data provided is deemed reliable but is not guaranteed.
IDX information is provided exclusively for consumers' personal, non-commercial use, that it may not be used for any purpose other than to identify prospective properties consumers may be interested in purchasing. Data provided is deemed reliable but is not guaranteed.
Copyright 2024 Realtor® Association of Martin County, Inc. MLS. All rights reserved.
Listing information last updated on May 20th, 2024 at 11:45am EDT.
 The data relating to real estate for sale on this web site comes in part from the Broker ReciprocitySM Program of the Charleston Trident Multiple Listing Service. Real estate listings held by brokerage firms other than NV Realty Group are marked with the Broker ReciprocitySM logo or the Broker ReciprocitySM thumbnail logo (a little black house) and detailed information about them includes the name of the listing brokers.
The data relating to real estate for sale on this web site comes in part from the Broker ReciprocitySM Program of the Charleston Trident Multiple Listing Service. Real estate listings held by brokerage firms other than NV Realty Group are marked with the Broker ReciprocitySM logo or the Broker ReciprocitySM thumbnail logo (a little black house) and detailed information about them includes the name of the listing brokers.
The broker providing these data believes them to be correct, but advises interested parties to confirm them before relying on them in a purchase decision.
Copyright 2024 Charleston Trident Multiple Listing Service, Inc. All rights reserved.














































