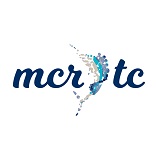Address299 Cocoloba Way, Stuart, 34997
Price$659,500
- 3 Beds
- 2 Baths
- Residential
- 2,060 SQ FT
- Built in 2015
Nestled in the tranquil community of Osprey Ridge, this pristine, Key West style home offers comfort and style. Situated on a cul-de-sac, it boasts 2,060 sq ft of living space with 3 bed and 2 baths, wood-look tile flooring, 9 ft ceilings and elegant 8 ft wood doors throughout, metal roof and impact resistant windows/sliders, providing security and peace of mind. Kitchen features wood, shaker-style, soft-close cabinets and granite counter tops. Primary suite offers a generously sized layout, 2 walk-in closets and a luxurious ensuite bathroom featuring dual vanities, marble countertops, soaking tub and separate shower. Two additional bedrooms make this home perfect for families or welcomed guests. Other features include large screened patio overlooking the preserve, spacious two car garage, and separate laundry room. Surrounded by nature and nestled against a lush preserve, this home offers a serene retreat and privacy while maintaining proximity to restaurants, highways and beaches.
Essential Information
- MLS® #M20045711
- Price$659,500
- HOA Fees$130
- Bedrooms3
- Bathrooms2.00
- Full Baths2
- Square Footage2,060
- Acres0.22
- Price/SqFt$320 USD
- Year Built2015
- TypeResidential
- StyleFlorida, Florida
- StatusActive Under Contract
Community Information
- Address299 Cocoloba Way
- Area8 - Stuart N of Indian St
- SubdivisionOsprey Rdg PUD
- CityStuart
- CountyMartin
- Zip Code34997
Sub-Type
Residential, Single Family Detached
Utilities
Sewer Connected, Water Connected
Parking
Attached, Garage, Garage Door Opener
Appliances
Dryer, Dishwasher, Electric Range, Disposal, Microwave, Refrigerator, Washer, Some Electric Appliances, Water Heater
Cooling
Central Air, Ceiling Fan(s)
Exterior Features
Sprinkler/Irrigation, Patio
Lot Description
Sprinklers Automatic, 0.22 Acres
Amenities
- FeaturesSidewalks, Gated
- Parking Spaces2
- ViewPreserve
Interior
- InteriorCeramic Tile
- HeatingCentral
- # of Stories1
Exterior
- WindowsImpact Glass
- RoofMetal
- ConstructionBlock, Concrete
Additional Information
- Contact Info772-286-1300
Listing Details
- OfficeColdwell Banker Realty

The data relating to real estate for sale on this web site comes in part from a cooperative data exchange program of the Realtor® Association of Martin County, Inc. MLS. Real estate listings held by brokerage firms other than NV Realty Group are marked with the IDX logo (Broker Reciprocity) or name and detailed information about such listings includes the name of the listing brokers. Data provided is deemed reliable but is not guaranteed.
IDX information is provided exclusively for consumers' personal, non-commercial use, that it may not be used for any purpose other than to identify prospective properties consumers may be interested in purchasing. Data provided is deemed reliable but is not guaranteed.
Copyright 2024 Realtor® Association of Martin County, Inc. MLS. All rights reserved.
Listing information last updated on July 8th, 2024 at 12:15am EDT.
 The data relating to real estate for sale on this web site comes in part from the Broker ReciprocitySM Program of the Charleston Trident Multiple Listing Service. Real estate listings held by brokerage firms other than NV Realty Group are marked with the Broker ReciprocitySM logo or the Broker ReciprocitySM thumbnail logo (a little black house) and detailed information about them includes the name of the listing brokers.
The data relating to real estate for sale on this web site comes in part from the Broker ReciprocitySM Program of the Charleston Trident Multiple Listing Service. Real estate listings held by brokerage firms other than NV Realty Group are marked with the Broker ReciprocitySM logo or the Broker ReciprocitySM thumbnail logo (a little black house) and detailed information about them includes the name of the listing brokers.
The broker providing these data believes them to be correct, but advises interested parties to confirm them before relying on them in a purchase decision.
Copyright 2024 Charleston Trident Multiple Listing Service, Inc. All rights reserved.







































